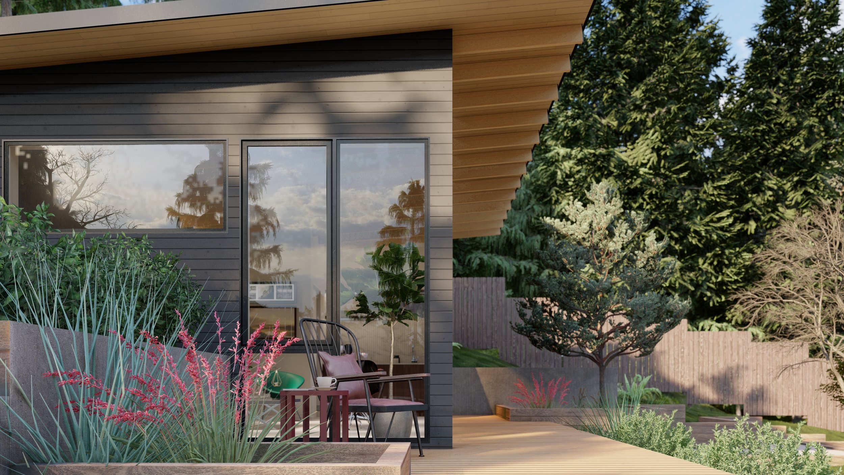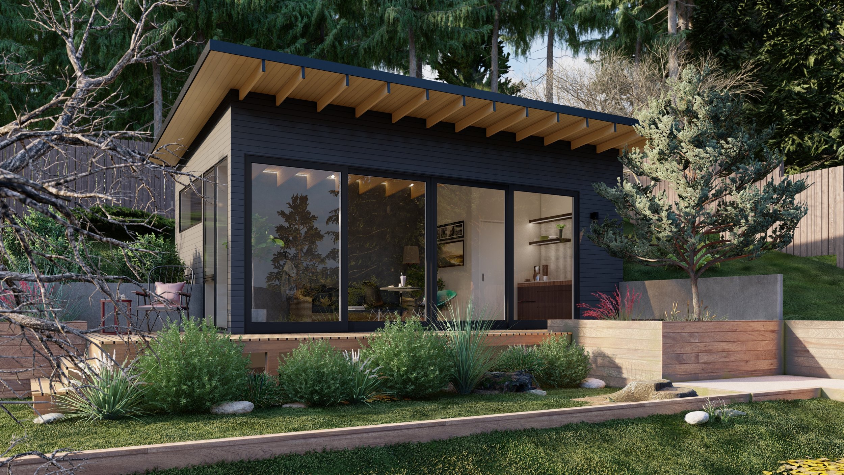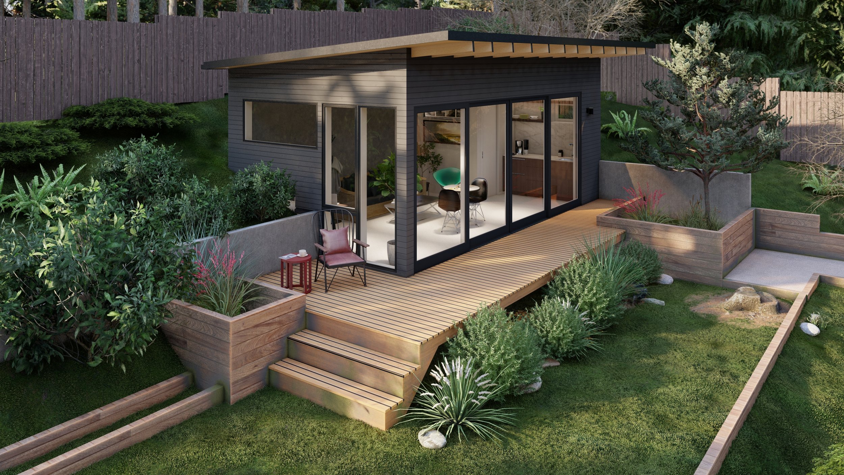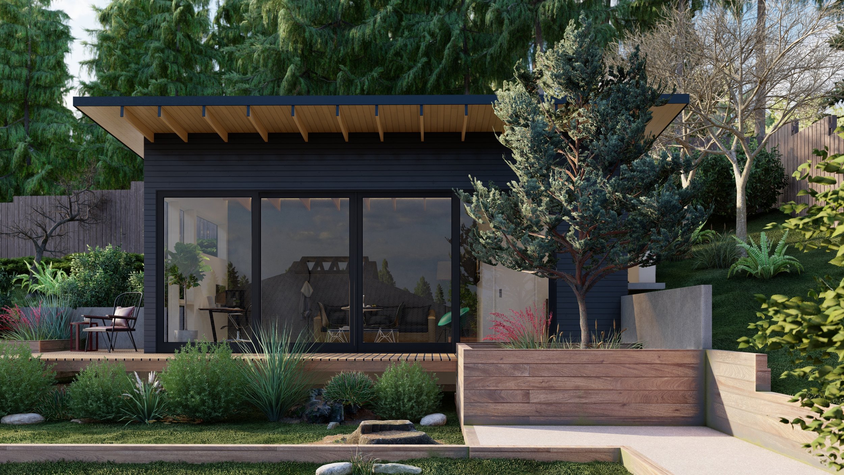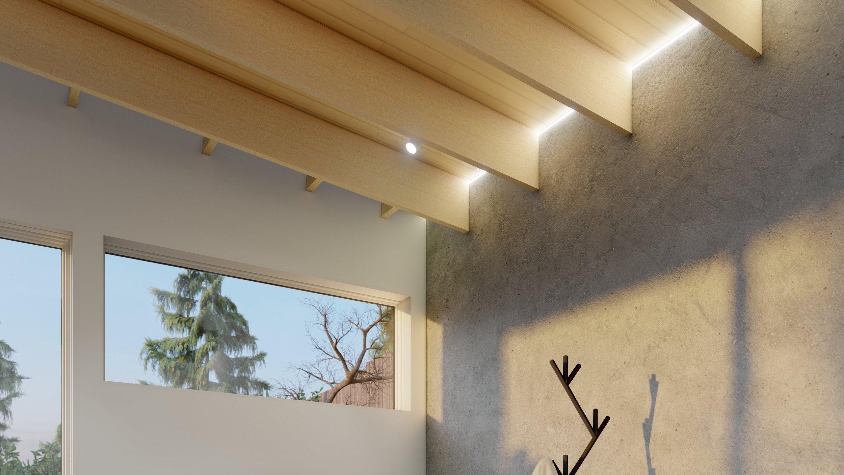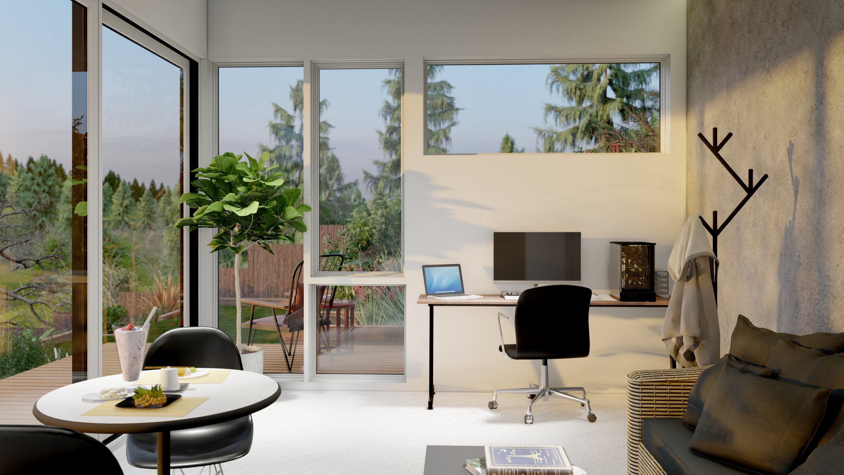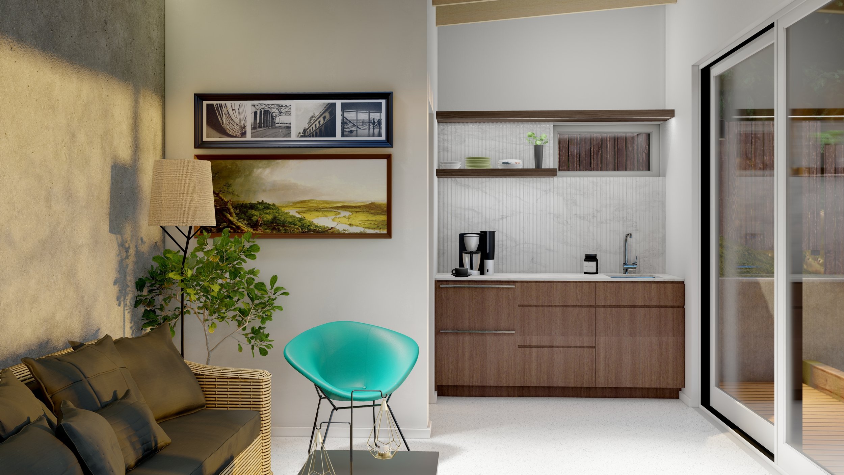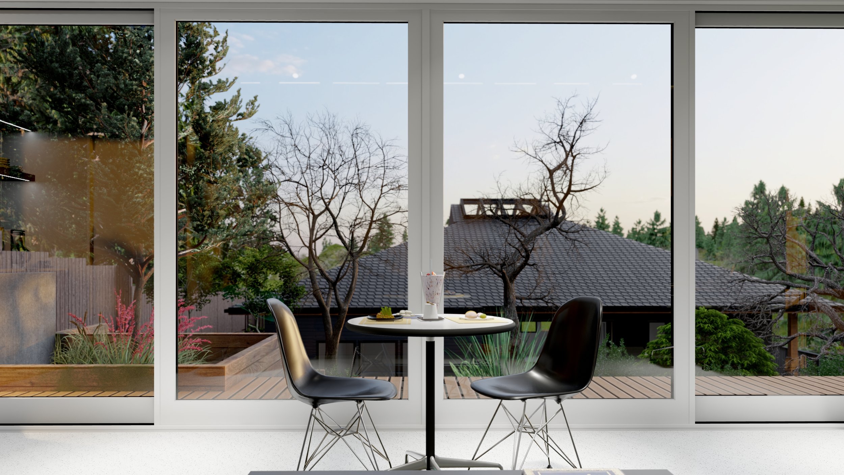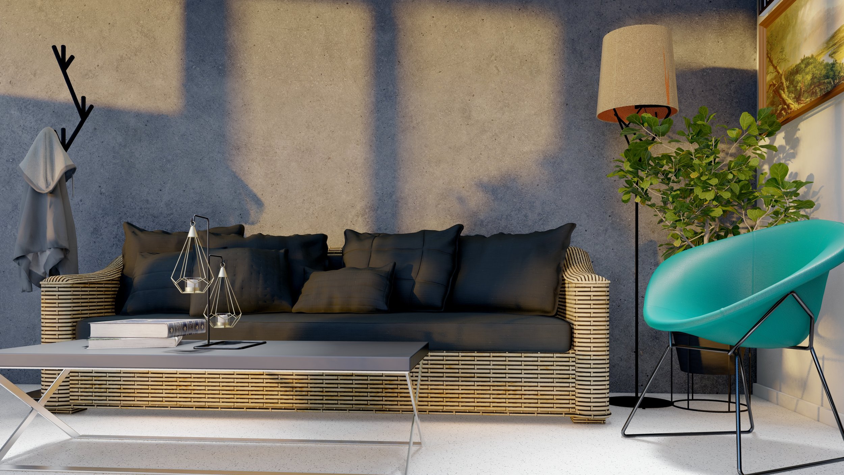Zaik Accessory Building, Portland
Nestled in Portland's scenic landscape, the Zaik Accessory Building epitomizes modern work harmonized with the nature found in this backyard property. Outside, striking black cedar siding blends with the hillside, ensuring both durability and aesthetic appeal. Inside, natural plaster walls envelop visitors in warmth and texture, creating a welcoming ambiance. A linear LED light runs along the back wall, casting ambient illumination during evening hours.
The heart of this building lies in its connection to the outdoors. Taking full advantage of the steeply sloped site, sliding doors welcome occupants to a wooden viewing deck, offering panoramic views of the forested northern hillsides. Here, one can unwind and find inspiration amidst the serene surroundings. Exposed wood ceilings add a touch of contemporary architecture, resonating with the natural beauty of the Pacific Northwest.
As a companion piece to well-known Pacific Northwest Architect Saul Zaik's main residence, the accessory building shares a deep appreciation for simplicity and functionality. It parses away extraneous detail, leaving only what is functional to the program. Its design reflects a commitment to enhancing the lives of its occupants while honoring the architectural legacy established by Zaik himself.

