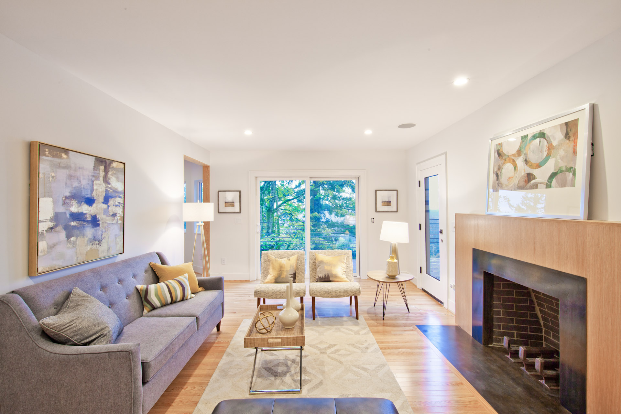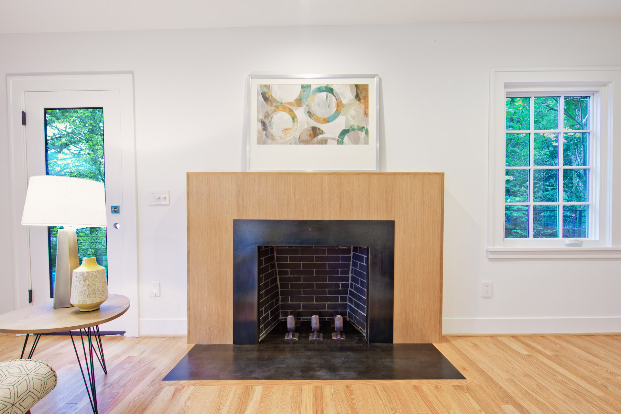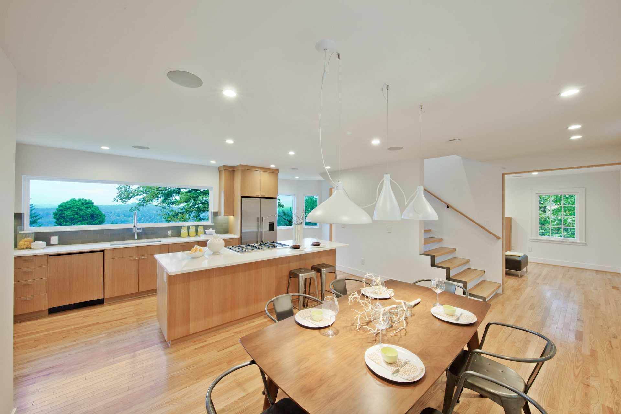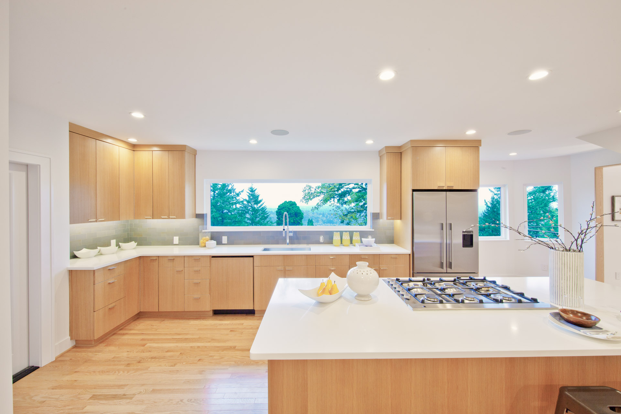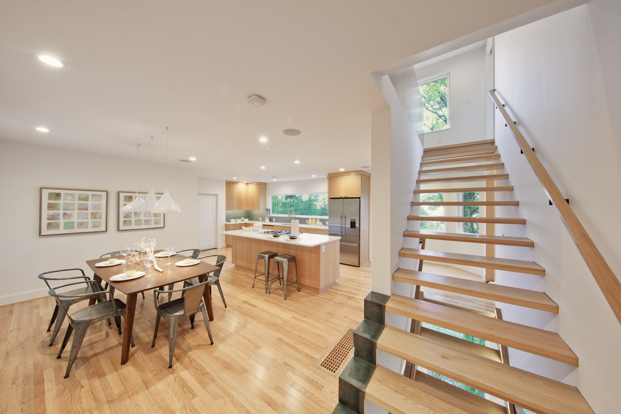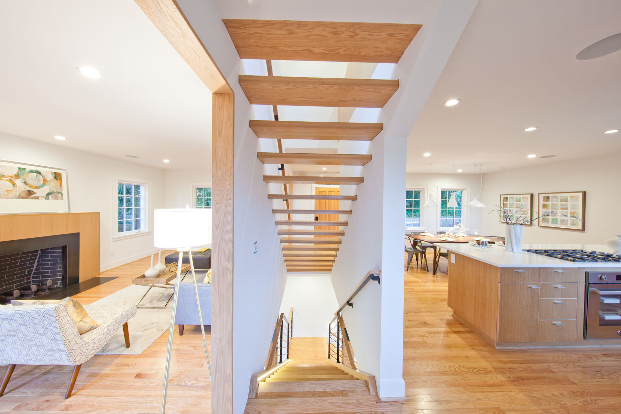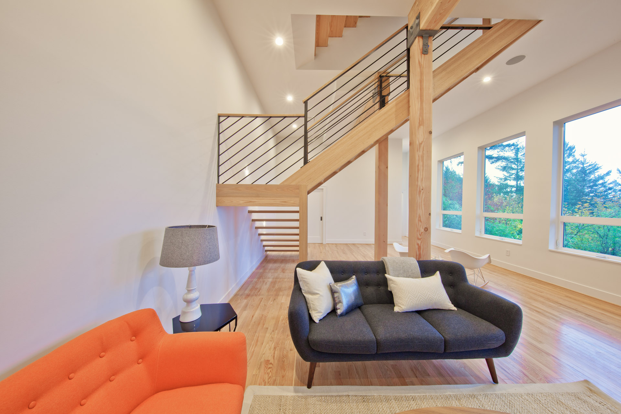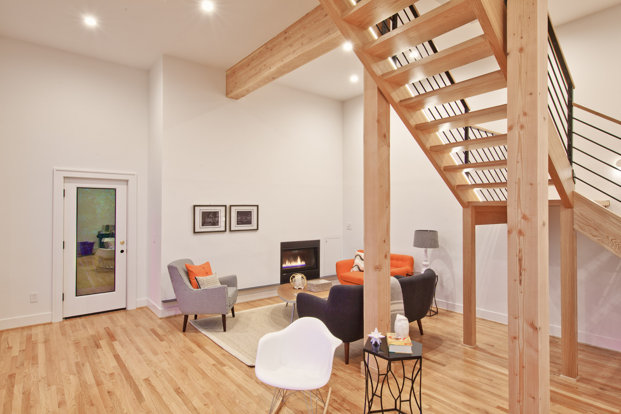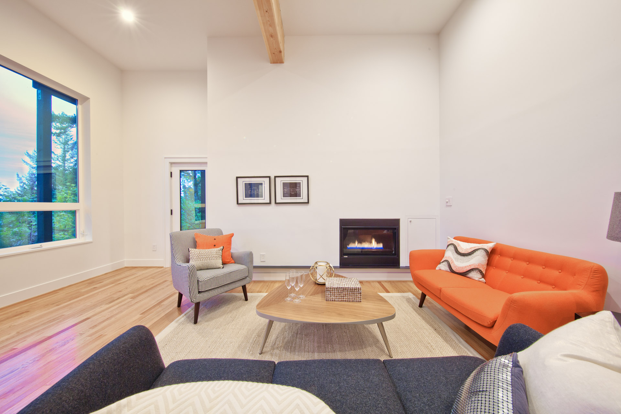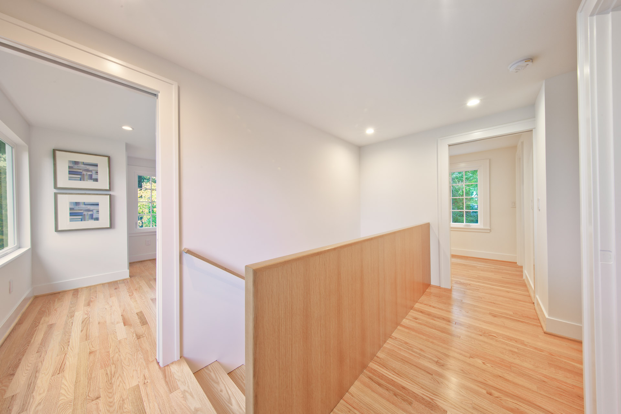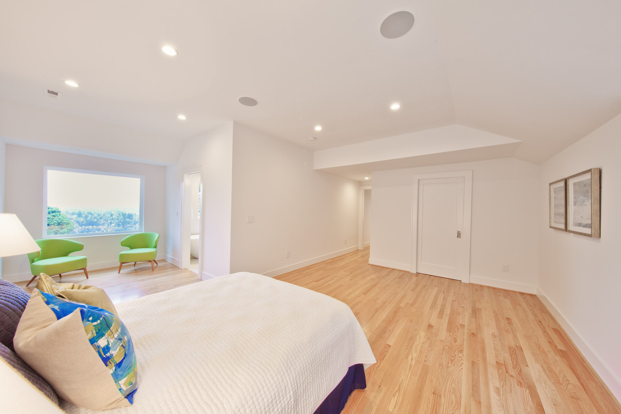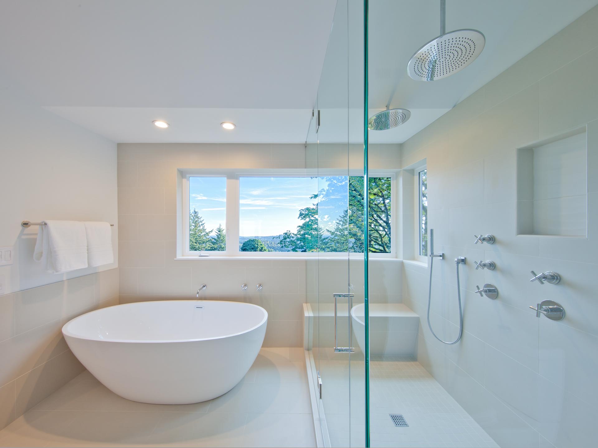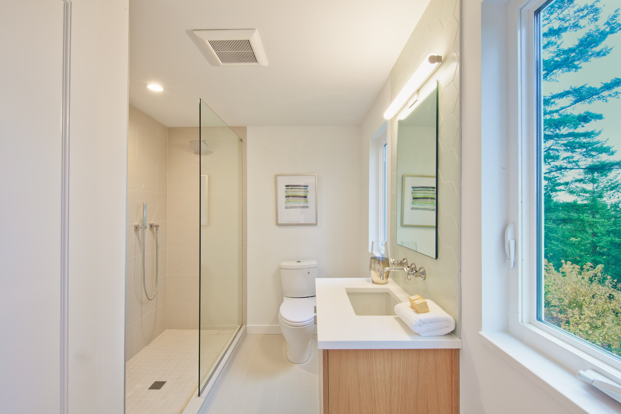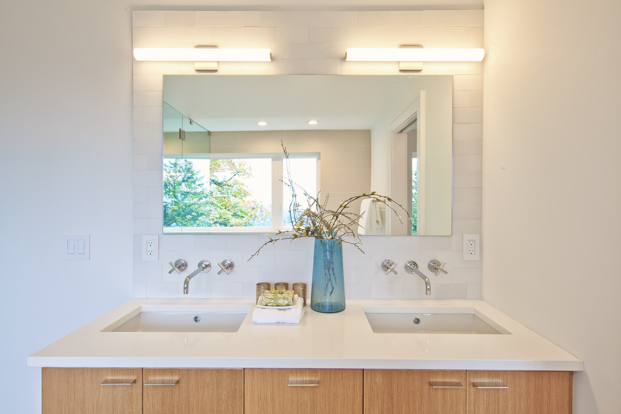Fairmount Loop Renovation and Addition, Portland
Project Information
Complete renovation + new addition
Featured in:
Project Overview:
The Fairmount Loop project involved a meticulous renovation of a 1928 Dutch Colonial located in the scenic Southwest Portland near Council Crest. Aforma's challenge was to preserve the historic charm of this hilltop home while infusing it with contemporary comforts and aesthetics, balancing old-world elegance with modern functionality.
Historic Preservation:
Aforma respected the home's original gambrel arch and roof lines, ensuring the facade remained a testament to its Dutch Colonial roots. The exterior modifications were subtle yet significant, retaining the architectural integrity that characterizes the neighborhood.
Modern Transformation:
Upon entering the arched front door, visitors encounter a transformation that juxtaposes the traditional exterior. The interior embraces a Pacific Northwest palette, featuring traditional red oak flooring alongside modern materials such as rift-sawn white oak, handmade Heath Ceramics tile, and blackened steel. This fusion reflects a respect for the home’s history paired with a forward-thinking design ethos.
Expanded and Enhanced Living Space:
The renovation preserved the original footprint but added 1,300 square feet of functional living space, including a new master suite and guest suite. The basement was converted into a spacious great room, and a large Ipe deck was added to extend the home’s entertainment area to the outdoors.
Innovative Design Features:
Key architectural features include a master bathroom that extends beyond the home's original walls, appearing to float amidst the forest backdrop—offering breathtaking views from the freestanding tub and shower. Additionally, floating oak stairs with a black steel railing connect the three levels, enhancing the interior's flow and openness.
Structural and Efficiency Upgrades:
The original foundation was fortified with steel piles to secure the home to the hillside. All electrical systems, plumbing, and windows were replaced with modern, energy-efficient alternatives. Features like dual heating/AC furnaces and LED lighting were integrated to enhance the home’s environmental performance and sustainability.
Aforma's renovation of the Fairmount Loop Dutch Colonial is a showcase of how historic homes can be thoughtfully preserved and modernized for today's living. This project not only respects the architectural heritage but also introduces innovative design elements that ensure the home remains relevant and functional for another century.
This description aims to highlight the project’s balance between preservation and modernization, emphasizing Aforma's expertise in handling complex renovations that respect historical integrity while meeting contemporary living standards.


